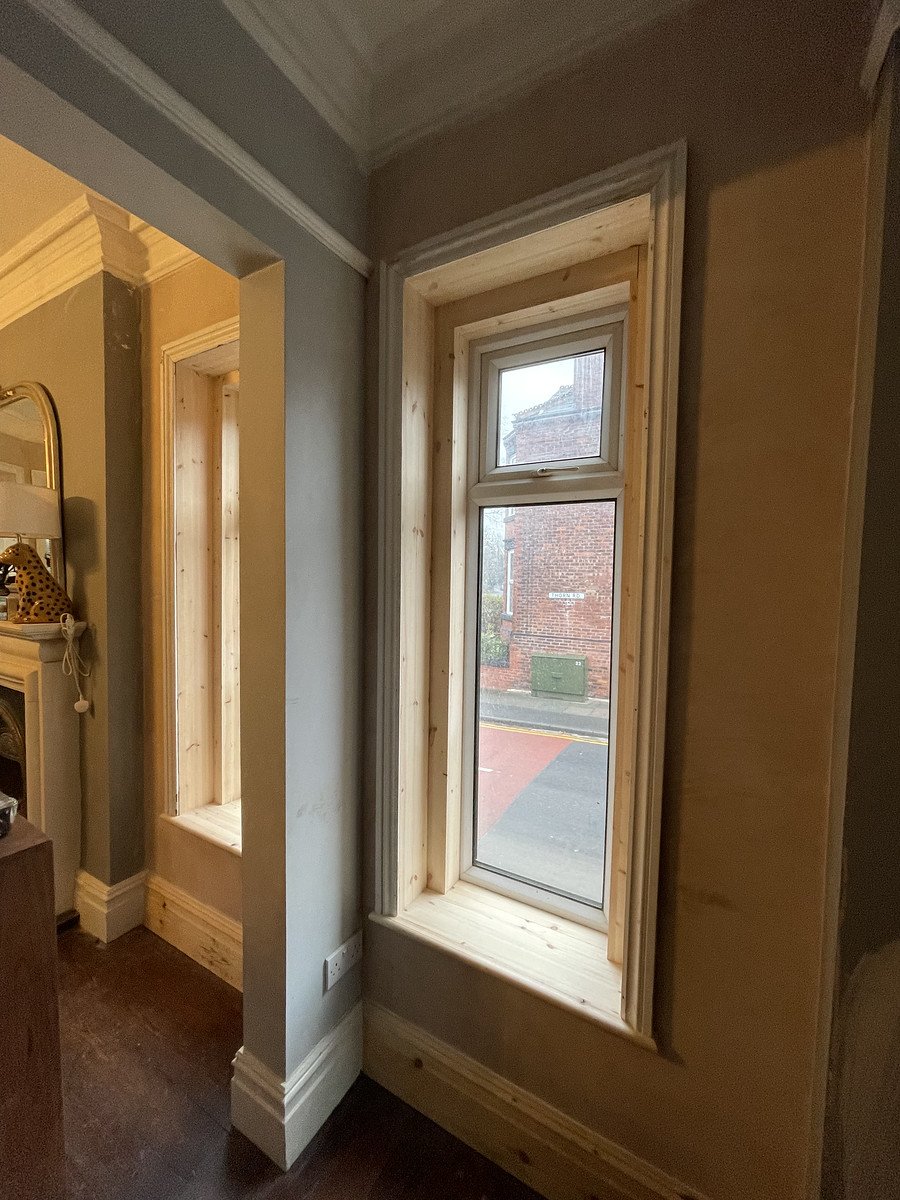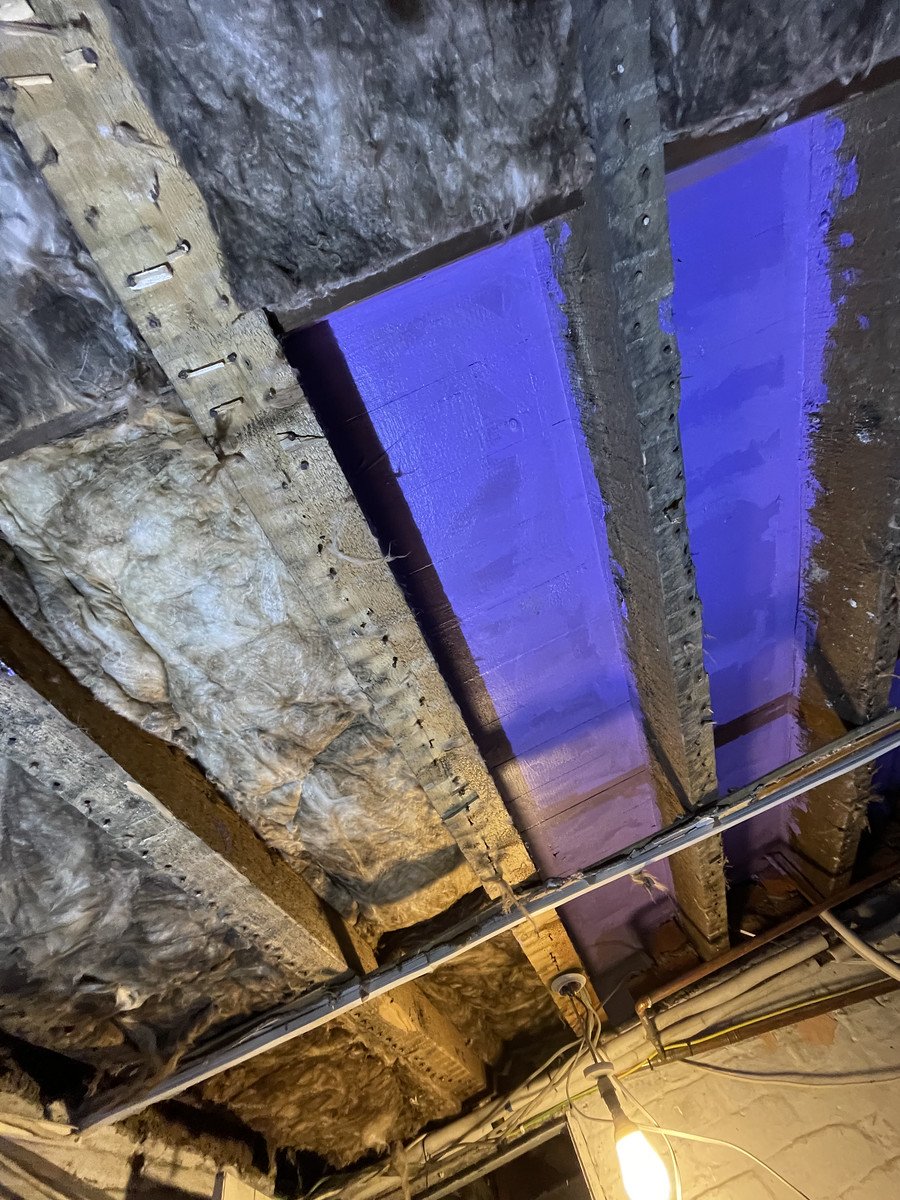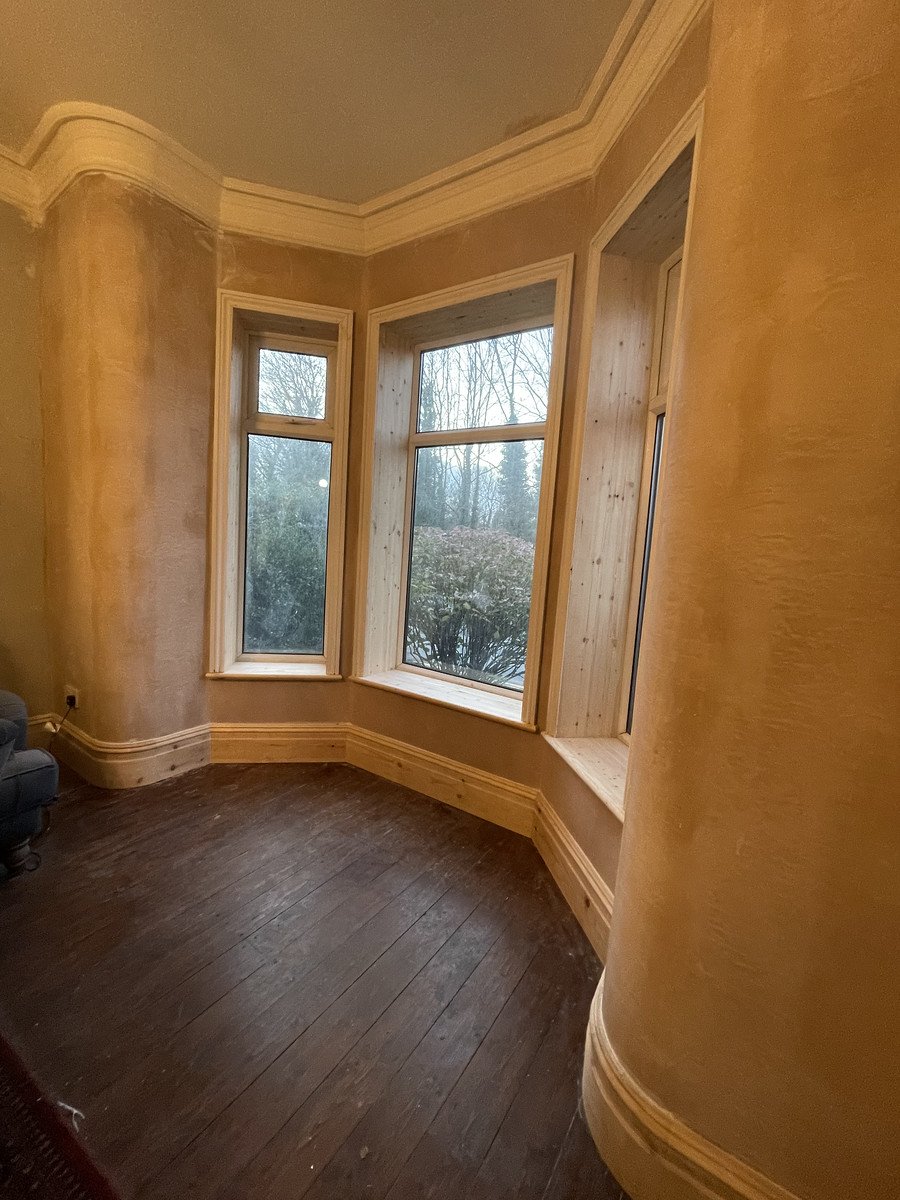Semi-detached in Swinton
Why retrofit?
With a baby on the way, the owner wanted to make their semi-detached home in Swinton, Greater Manchester, more comfortable.
What work was done?
Internal wall insulation with remade cornices and skirting, floor insulation
Upgrade measures to make the home more energy efficient and comfortable
After a first cold winter in the house, the owner wanted to make it warmer, but keep the period details of curved brickwork into the bay window. Planning restrictions prevented external wall insulation being used so internal wall insulation was chosen. First the original plaster was stripped from the walls.
The owner decided not to replace the windows yet, so these were kept in place. The internal wall insulation was a new system which enables the finish to be plasterboard and skim, on top of a system of insulated battens with woodfibre insulation between. This helped the contractor to deal with poor quality internal brickwork which was not level.
The plaster cornices were rebuilt by a specialist contractor. New curved skirting boards to match the existing were made in the contractor’s workshop. The wooden window reveals allowed reattachment of the original window surrounds, but kept the windows airtight and will allow the windows to be replaced in the future without damaging the insulation. The windows will be able to go back where they were originally built, making them perform better with the insulation and giving the house more light.
With a baby on the way, the owner wanted to make their home more comfortable.
The house has a cellar so the ceiling was removed here to insulate the floor. The underside of the floor was painted with liquid airtightness membrane to stop drafts and provide a vapour control layer. High density glass fibre insulation was fitted between the joists and the cellar ceiling was replaced.
photos of the Semi-detached home in Swinton Following the upgrades




